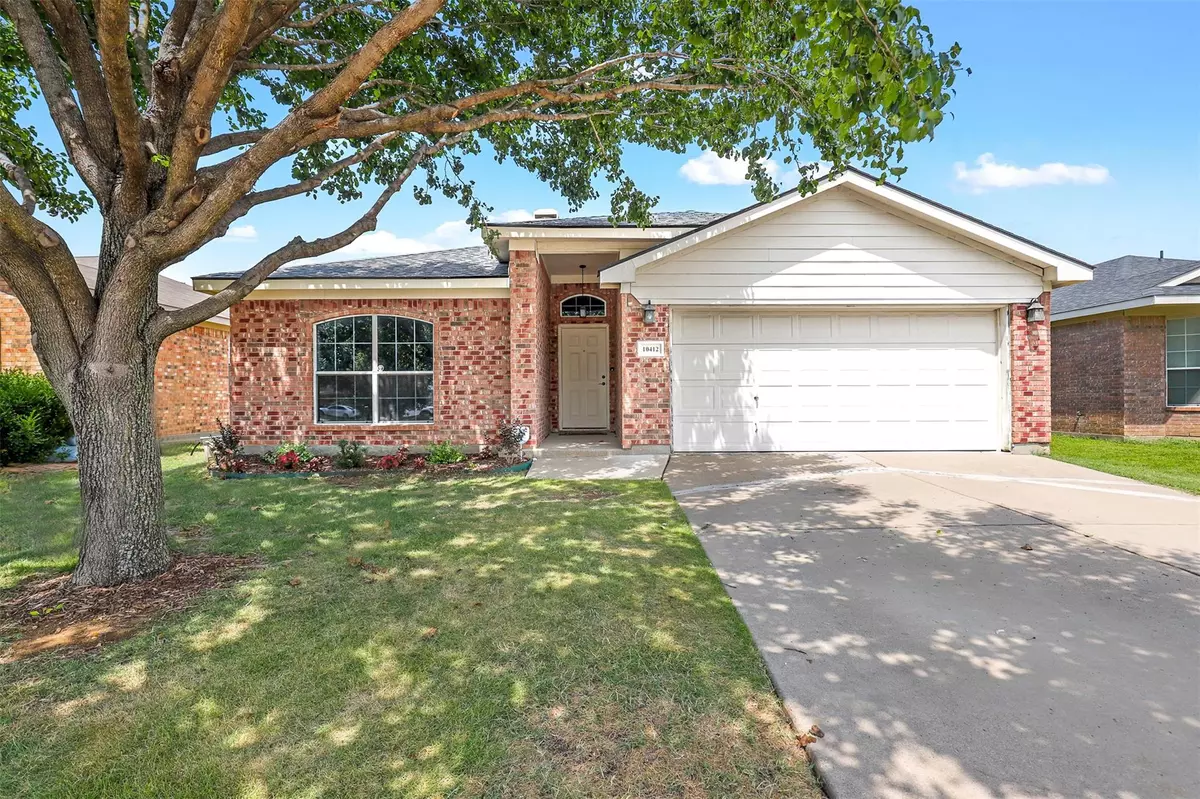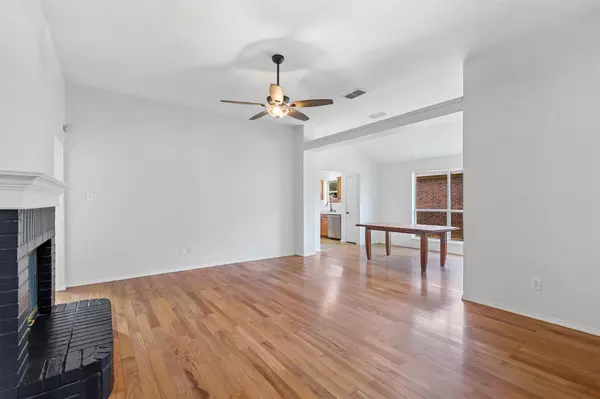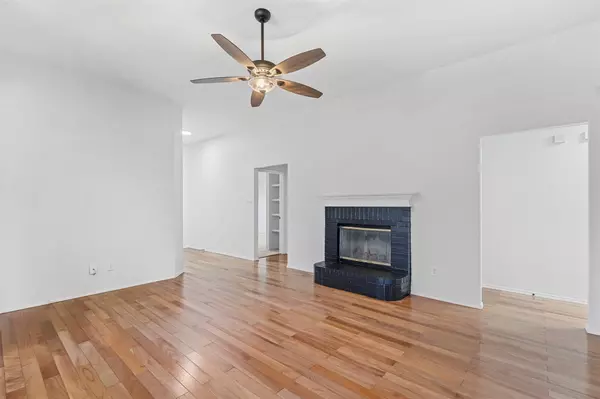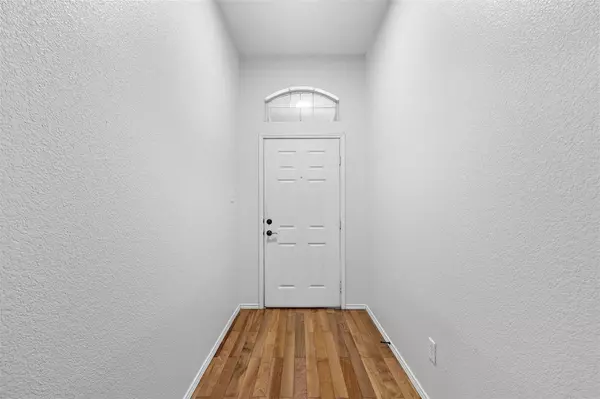For more information regarding the value of a property, please contact us for a free consultation.
10412 Phantom Hill Road Fort Worth, TX 76140
4 Beds
2 Baths
1,647 SqFt
Key Details
Property Type Single Family Home
Sub Type Single Family Residence
Listing Status Sold
Purchase Type For Sale
Square Footage 1,647 sqft
Price per Sqft $175
Subdivision Mission Ridge Estates
MLS Listing ID 20349113
Sold Date 07/21/23
Bedrooms 4
Full Baths 2
HOA Y/N None
Year Built 2005
Annual Tax Amount $5,946
Lot Size 6,490 Sqft
Acres 0.149
Property Description
Welcome to the charming town of Fort Worth, Texas, where a stunning 4-bedroom, 2-bath house with a generous yard, backing up to green space, awaits you. Nestled in a peaceful neighborhood, this remarkable property offers a perfect blend of comfort, functionality, and serenity. The open floor plan connects the living, dining, and kitchen areas. Retreat to the primary bedroom with a walk-in closet and en-suite bathroom. Three additional bedrooms offer versatility; accommodating a growing family, creating a home office, or hosting overnight guests. Enjoy the spacious yard for outdoor activities with extra storage in the on-site shed. Conveniently located near amenities, parks, and major highways; great schools in Burleson ISD. Recent updates: freshly painted, roof less than three years old, and new carpet installed. Don't miss this opportunity to make this exceptional property your home!
The property will not be FHA eligible until August 21, 2023. Property available for lease also.
Location
State TX
County Tarrant
Direction Route to 10412 Phantom Hill Rd, Fort Worth TX.
Rooms
Dining Room 1
Interior
Interior Features Vaulted Ceiling(s), Walk-In Closet(s)
Heating Central
Cooling Ceiling Fan(s), Central Air, Electric
Flooring Carpet, Ceramic Tile, Other
Fireplaces Number 1
Fireplaces Type Living Room
Equipment None
Appliance Dishwasher, Electric Cooktop, Electric Oven, Microwave
Heat Source Central
Laundry Utility Room, Washer Hookup
Exterior
Exterior Feature Rain Gutters
Garage Spaces 2.0
Fence Wood
Utilities Available City Sewer, City Water, Concrete, Curbs, Individual Water Meter, Sidewalk
Roof Type Asphalt,Shingle
Garage Yes
Building
Story One
Foundation Slab
Level or Stories One
Structure Type Brick,Siding
Schools
Elementary Schools Brock
Middle Schools Kerr
High Schools Burleson Centennial
School District Burleson Isd
Others
Restrictions No Known Restriction(s)
Ownership PWT Investments
Acceptable Financing 1031 Exchange, Cash, Contract, Conventional, Lease Option, Owner Will Carry, VA Loan, Other
Listing Terms 1031 Exchange, Cash, Contract, Conventional, Lease Option, Owner Will Carry, VA Loan, Other
Financing Conventional
Special Listing Condition Agent Related to Owner
Read Less
Want to know what your home might be worth? Contact us for a FREE valuation!

Our team is ready to help you sell your home for the highest possible price ASAP

©2024 North Texas Real Estate Information Systems.
Bought with Mirasol Navarro-Rosales • Acasa Realtors






